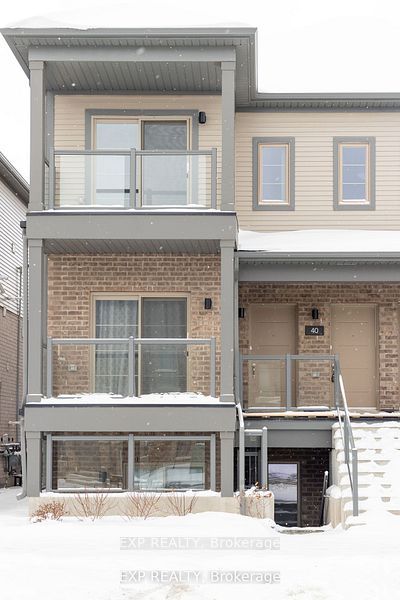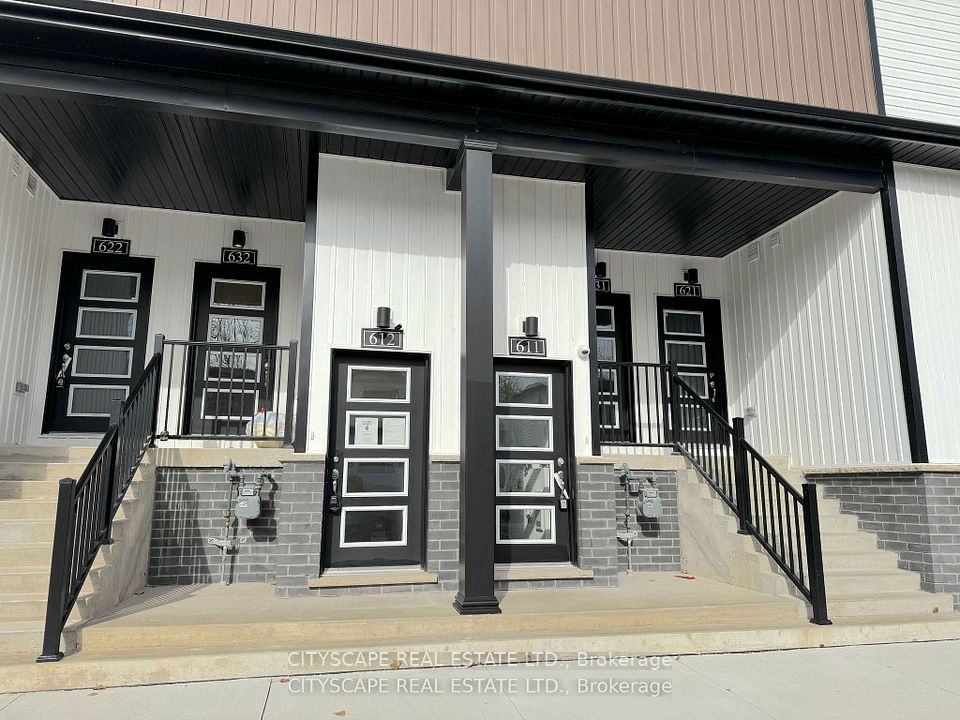$699,900
42 Western Battery Road, Toronto C01, ON M6K 3P1
Property Description
Property type
Condo Townhouse
Lot size
N/A
Style
Stacked Townhouse
Approx. Area
800-899 Sqft
Room Information
| Room Type | Dimension (length x width) | Features | Level |
|---|---|---|---|
| Foyer | 2.34 x 0.89 m | N/A | Lower |
| Kitchen | 2.87 x 2.19 m | Stainless Steel Appl, Granite Counters | Main |
| Living Room | 3.72 x 4.17 m | Hardwood Floor, Open Concept | Main |
| Bathroom | 1.46 x 2.06 m | 3 Pc Bath | Second |
About 42 Western Battery Road
The perfect 180 Square Foot Private Rooftop Terrace with CN Tower Views. The perfect location. This 819 Square Foot, Upper Level Townhouse in Liberty Village is Bright, Airy and Cozy. Spacious 1+Den Layout, Freshly Painted throughout, Updated Kitchen Cabinets and Hardware. New Vinyl Flooring and Lighting Throughout. Extra Large Bedroom. Full Size Appliances. Bedroom Easily Fits a large Bed with Plenty of Space Left Over. The Den has an added closet but can easily be converted to a Work From Home Space or even more Closet Space. A short walk to Altea, one of the best gyms in the city. This is the location you want for the all the concerts and upcoming events. Perfect for Summer and Easy Access to Transit. Street Parking Permit may be available through the city and Parking spots come up for rent in the complex.
Home Overview
Last updated
1 day ago
Virtual tour
None
Basement information
None
Building size
--
Status
In-Active
Property sub type
Condo Townhouse
Maintenance fee
$508.42
Year built
2025
Additional Details
Price Comparison
Location

Angela Yang
Sales Representative, ANCHOR NEW HOMES INC.
MORTGAGE INFO
ESTIMATED PAYMENT
Some information about this property - Western Battery Road

Book a Showing
Tour this home with Angela
I agree to receive marketing and customer service calls and text messages from Condomonk. Consent is not a condition of purchase. Msg/data rates may apply. Msg frequency varies. Reply STOP to unsubscribe. Privacy Policy & Terms of Service.












